I woke up one day a while back with a sense that I needed to get off the boat and Do Something. Something Bloggy. Something London-y. Something that provoked Unwarranted Use of Capital Letters. Clearly, it was time to tick off one of the blockbuster sites I’ve been neglecting.
My attention was drawn back to St. Paul’s recently because I’ve been dabbling in a series of video lectures on structural engineering. (Who among us hasn’t been captivated by Euler’s Buckling Equation? Don't all shout at once.) St. Paul’s appeared in my lectures alongside other memorable domes like the Pantheon and Brunelleschi’s octagonal wonder in Florence. The dome of St. Paul’s is interesting because it’s actually three domes nested inside each other. (Well actually it’s more like a cone sandwiched between two domes, but I’m probably getting ahead of myself a bit.)
As with most major religious buildings, the current St. Paul’s cathedral is the latest iteration of places of worship that have occupied that site since 604 AD. Today’s St. Paul’s was famously designed by the great Sir Christopher Wren following the destruction of the previous cathedral in the Great Fire of London in 1666, though at least two others were also destroyed by fire in 962 and 1087. (There were also “Great Fires” in 1135, 1212 and less great ones in 1130, 1132, 1220, 1227, 1229 and 1612, making one wonder what there was to do in London besides starting, extinguishing and rebuilding after large fires. Prescient investors would have been wise to sink all their spare money into bucket-making shares.)
Christopher Wren was a remarkable polymath: astronomer, anatomist, mathematician, physicist, founder of the Royal Society, and Member of Parliament. He was the first to experiment with intravenous injections, made improvements to both microscopes and telescopes, studied mechanics, pendulums and meteorology and invented the tipping bucket rain gauge. Undoubtedly, though, Wren is best remembered as the architect of more than 50 churches rebuilt after the Great Fire (also known as the “We’re Not Kidding This One Was Really Bad Fire of 1666”). Foremost among these rebuilds was St. Paul’s Cathedral. In 1661 Wren was engaged to advise on repairs to Old St. Paul’s, but when the fire struck the whole structure had to be pulled down, allowing for a total redesign. That makes St. Paul’s Cathedral the first purpose-built Protestant cathedral in England. (Previously they were all recycled Catholic buildings.) And unlike many other great cathedrals, which were built up with additions and changes made over centuries, St. Paul’s is the singular, coherent vision of one man, built as a whole.
I arrived just in time for the 11am guided “super tour”, which started near the Great West Doors. They're only used on ceremonial occasions, such as the confirmation of the first ever female Bishop of London, Sarah Mullally, in 2018. (Actually, it’s not strictly true that the giant doors are only used ceremonially. Apparently they also have to be opened whenever they want to fill the enormous baptismal font that sits not far off. It’s so big they have to crack the doors open and run a hose from outside, which makes me wonder if there’s a hidden hosepipe on the outside of the building labelled “Holy Water. Not for general use.”) The font is so big that the cover weighs over a ton. The last time the cover was removed it was dropped and cracked. They don’t use the cover anymore.
After the doors we viewed the famous Geometric Staircase, which spirals up inside the southwest tower of the cathedral. Now perhaps best recognised as the filming location for the stairs to the Divination Tower at Hogwarts, the staircase leads to the triforium level of the cathedral, the area above the ornate ceilings of the nave and side chapels. Each one of the steps is a piece of stone resting on the one below, and only sticks into the wall by 4". You’re not supposed to take photos inside the cathedral, but our tour guide was cool enough to point out that inside the stairwell was the only place where the Cathedral Cops (not their real name) couldn’t see you, and left us time to take pictures to our heart’s content. That's why I have lots of photos of the outside and the stairs, but any photos of the inside are thanks to Google Images.
Something else that’s changed is the colour of the cathedral itself. Over its 300 year lifespan (it was consecrated in 1697) the pale stone was darkened by pollution inside and out - chiefly from the tons of coal smoke in the air, exacerbated by the cathedral’s location directly across the river from the former Bankside Power Station, now the Tate Modern Gallery. (Ironic, since the building of the cathedral was largely funded by a tax on coal.) In 2011 they completed a massive £40 million, 15-year cleaning project. Even during the forty years it took to design and build in the 17th century, the stones were being blackened, so today St. Paul’s is the cleanest and whitest it’s ever been.
Of course the inside of St. Paul’s is beautiful and grand, though its semi-circular arches give it a more solid, grounded feel than gothic style cathedrals. You do really notice, though, the beautiful whiteness of the stone, which is evident in the nave and side aisles, shown here in a lovely photo from Wikimedia.
Travelling down the nave to the crossing, the ornamentation goes into overload. Inside the dome, transepts and quire the ceiling is covered in gold mosaics which were added in 1890, apparently because "Queen Victoria complained that there was not enough colour in the cathedral” . That story may be apocryphal, but that’s what the tour guide and some random architecture blog said, which is good enough for the diligent and tireless GSWPL Fact-checking Team. In any case, the mosaics are gorgeous but perhaps a bit OTT. Luckily, the aptly named Society For Good Taste stepped in and prevented the whole place from being gilded to death. This means the interior of the cathedral now exhibits the best of both worlds - the clean unadorned white stone of Wren’s design and the magnificent and ornate gold mosaics.
It is mandatory in the City of London that when discussing the history of St. Paul’s Cathedral you must, by law, mention the St. Paul’s Watch and their role in protecting the cathedral during the German aerial bombardments of World War II. St. Paul’s Cathedral is built on Ludgate Hill and, as the tallest building in London it was therefore an easy target for enemy bombing raids. Recognising the unique vulnerability of the cathedral and its symbolic importance to the nation, Churchill famously decreed “St. Paul’s must be saved at all costs”. The volunteer members of the St. Paul’s Watch patrolled the labyrinthine areas in the roof of the cathedral ready to deal with fires, incendiary bombs and gas attacks. They worked in shifts and kept a 24 hour watch over the cathedral.
I’d been ignoring St. Paul’s Cathedral for too long. The last time I was there Ronald Reagan was president. (No really.)
As with most major religious buildings, the current St. Paul’s cathedral is the latest iteration of places of worship that have occupied that site since 604 AD. Today’s St. Paul’s was famously designed by the great Sir Christopher Wren following the destruction of the previous cathedral in the Great Fire of London in 1666, though at least two others were also destroyed by fire in 962 and 1087. (There were also “Great Fires” in 1135, 1212 and less great ones in 1130, 1132, 1220, 1227, 1229 and 1612, making one wonder what there was to do in London besides starting, extinguishing and rebuilding after large fires. Prescient investors would have been wise to sink all their spare money into bucket-making shares.)
Christopher Wren was a remarkable polymath: astronomer, anatomist, mathematician, physicist, founder of the Royal Society, and Member of Parliament. He was the first to experiment with intravenous injections, made improvements to both microscopes and telescopes, studied mechanics, pendulums and meteorology and invented the tipping bucket rain gauge. Undoubtedly, though, Wren is best remembered as the architect of more than 50 churches rebuilt after the Great Fire (also known as the “We’re Not Kidding This One Was Really Bad Fire of 1666”). Foremost among these rebuilds was St. Paul’s Cathedral. In 1661 Wren was engaged to advise on repairs to Old St. Paul’s, but when the fire struck the whole structure had to be pulled down, allowing for a total redesign. That makes St. Paul’s Cathedral the first purpose-built Protestant cathedral in England. (Previously they were all recycled Catholic buildings.) And unlike many other great cathedrals, which were built up with additions and changes made over centuries, St. Paul’s is the singular, coherent vision of one man, built as a whole.
St. Paul’s was also the tallest building in London until 1967. 1967! You can get a sense of just how dominant St. Paul's was on the skyline of the city from this Canaletto. Here it’s viewed from One New Change, a recently built complex of restaurants and shops where I got a really nice peanut butter brownie.
I arrived just in time for the 11am guided “super tour”, which started near the Great West Doors. They're only used on ceremonial occasions, such as the confirmation of the first ever female Bishop of London, Sarah Mullally, in 2018. (Actually, it’s not strictly true that the giant doors are only used ceremonially. Apparently they also have to be opened whenever they want to fill the enormous baptismal font that sits not far off. It’s so big they have to crack the doors open and run a hose from outside, which makes me wonder if there’s a hidden hosepipe on the outside of the building labelled “Holy Water. Not for general use.”) The font is so big that the cover weighs over a ton. The last time the cover was removed it was dropped and cracked. They don’t use the cover anymore.
After the doors we viewed the famous Geometric Staircase, which spirals up inside the southwest tower of the cathedral. Now perhaps best recognised as the filming location for the stairs to the Divination Tower at Hogwarts, the staircase leads to the triforium level of the cathedral, the area above the ornate ceilings of the nave and side chapels. Each one of the steps is a piece of stone resting on the one below, and only sticks into the wall by 4". You’re not supposed to take photos inside the cathedral, but our tour guide was cool enough to point out that inside the stairwell was the only place where the Cathedral Cops (not their real name) couldn’t see you, and left us time to take pictures to our heart’s content. That's why I have lots of photos of the outside and the stairs, but any photos of the inside are thanks to Google Images.
We weren’t allowed up, though I’m sure I remember going up these stairs in 1988. (I also remember going to the British Museum and almost tripping over the Rosetta Stone in a mostly deserted upper floor gallery. And I remember pubs closing in the middle of the afternoon and conductors on the buses. Times have changed.)
I guess you can’t blame them for bragging a bit. It’s not like they just ran the hoover ‘round.
See how most of the stone is unadorned and showing its natural white colour? That’s only the case in part of the cathedral.
See what I mean about it being kind of OTT? This is the view from the quire, looking east towards the high altar. As part of the guided tour we got to enter the quire, which was segregated behind a velvet rope. I love it when you get to go behind a velvet rope.
"At one point an incendiary got stuck in the lead dome of the cathedral, where it could not be reached. A moment of danger as a single incendiary could cause a fire that would have engulfed the dome but miraculously it became free as it burned and melted the surrounding lead, and fell away from the dome landing in the Stone Gallery where the Fire Watchers could easily get to it and safely extinguish the danger.” (From a lovely blog of photos showing the views from St. Paul's during the war and now.)My guided tour finished up with a visit to the largest crypt in Europe, which is the final resting place of Admiral Lord Nelson, the Duke of Wellington and Sir Christopher Wren himself, among others. Unusually, the crypt is the same size as the cathedral itself, making it the largest in Europe. (Usually crypts only occupy the space under the eastern end of a cathedral.) Nelson, who died at the Battle of Trafalgar, was so revered that rather than burying him at sea, as was normal at the time, his body was preserved in a barrel of run so that it could be returned to England and appropriately memorialised. Nelson’s was the first state funeral held in St. Paul’s. Wellington and Churchill are the only others so honoured. And while Nelson’s tomb is enormous and takes pride of place in the crypt, Wren’s is very plain and off to the side, though it does include his famous epitaph, which his also inscribed into the floor directly under the dome:
SUBTUS CONDITUR HUIUS ECCLESIÆ ET VRBIS CONDITOR CHRISTOPHORUS WREN, QUI VIXIT ANNOS ULTRA NONAGINTA, NON SIBI SED BONO PUBLICO. LECTOR SI MONUMENTUM REQUIRIS CIRCUMSPICE Obijt XXV Feb: An°: MDCCXXIII Æt: XCI.which translates from Latin as:
Here in its foundations lies the architect of this church and city, Christopher Wren, who lived beyond ninety years, not for his own profit but for the public good. Reader, if you seek his monument – look around you. Died 25 Feb. 1723, age 91.Satisfyingly, Wren did live to see the completion of the cathedral. "While the Dome was being built, Wren was hauled up in a basket two or three times a week to monitor progress. In 1708, when he was 76, he watched as his son fixed the last stone in position on the lantern." (From here)
As alluded to above, the dome of St. Paul’s is structurally notable. This is because the main load-carrying element - the filling the in sandwich I mentioned above - is not shaped like a hemisphere, as you might expect from the visible parts. Instead that interior structure, coupled with the columns that support it from below, form something very close to a perfect inverted catenary. (A catenary is the shape taken by a chain suspended from its ends and hanging under its own weight.) The inverted catenary - also called a hanging arch - was discovered to be the most efficient shape for an arch by Wren’s contemporary and chief assistant on St. Paul’s - Robert Hooke. Its use in the dome of the cathedral was the first time Hooke’s catenary shape was applied in construction.
Here’s that catenary shape superimposed over a sectional view of the cathedral. Apparently there are existing drawings in Wren’s own hand in which he sketched the catenary over the rest of the design. You can see the structural brick cone just inside it at the top, supporting the immense weight of the fancy top bit called the lantern. The interior dome is also brick and is more hemispherical, so that it looks proportionally right from inside. The outer dome is timber and lead, supported on a wooden structure resting on the cone.
Here’s what it looks like on the way up between the domes. You can see the outside of the brick cone on the left and the inside of the exterior dome on the right, supported by the big white timbers.
And the warders at the top were friendly and will offer to take your photo, but this selfie actually turned out better. The warders are also good at dealing the people who get up to the top but are scared of heights, something I would not have the patience for. Because seriously people, WTF?
I spent a good amount of time at the very top, admiring the view and chatting with the staff. But once I had my fill there there wasn't much left to do but wander down to St. Paul's Station, and took the long way home to the boat all the while contemplating catenaries and incendiaries and peanut butter brownies.
I spent a good amount of time at the very top, admiring the view and chatting with the staff. But once I had my fill there there wasn't much left to do but wander down to St. Paul's Station, and took the long way home to the boat all the while contemplating catenaries and incendiaries and peanut butter brownies.

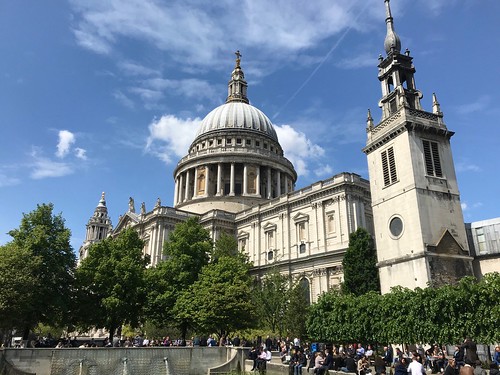


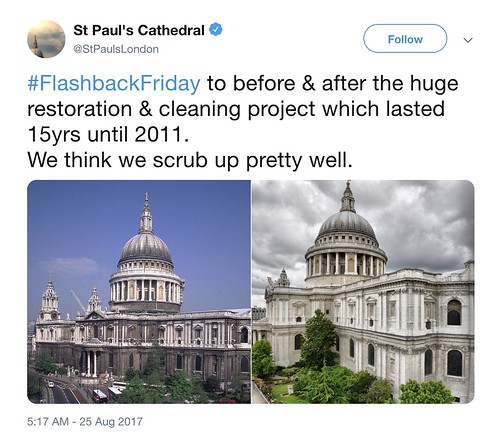

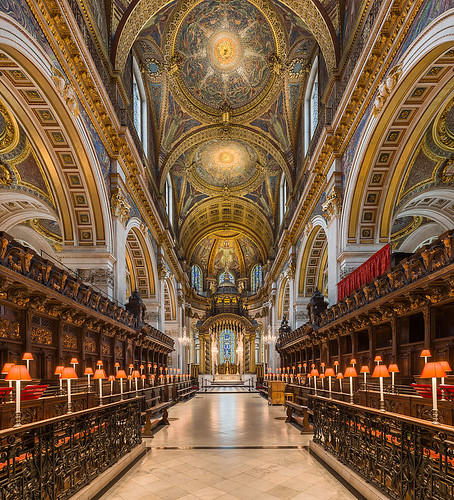

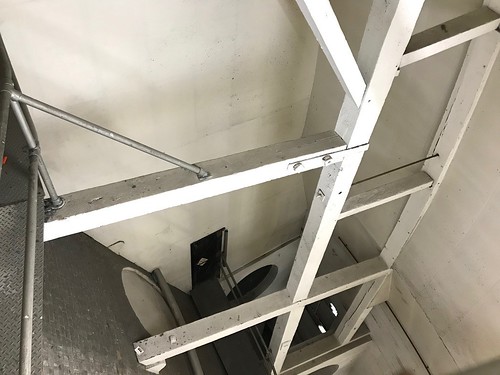
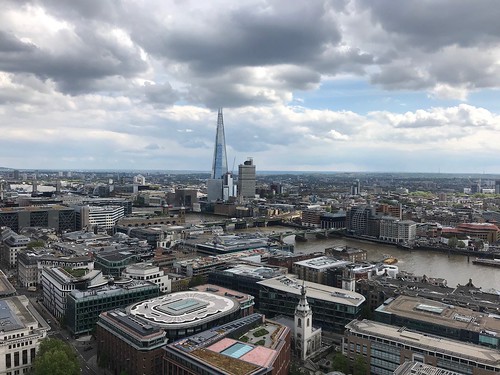



0 Comments:
Post a Comment